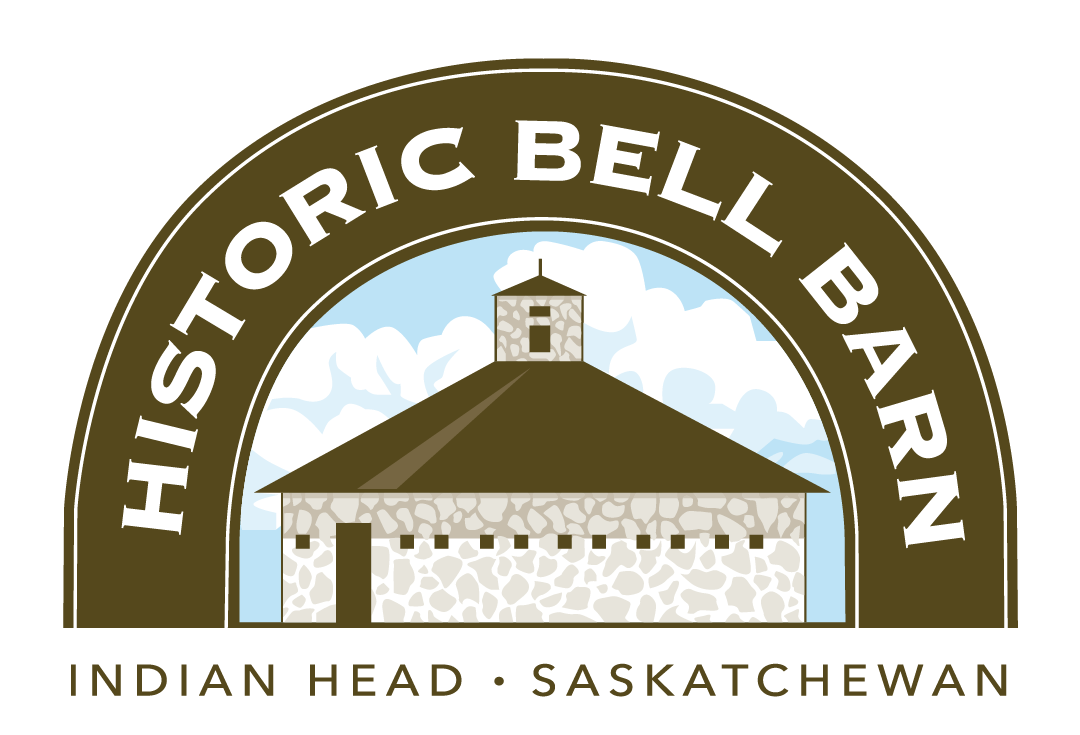
1880s - Sioux Encampment near Indian Head
Similar to teepees at the Bell Farm in the 1880s and 90s - these teepees are located on the Assiniboine / Carry the Kettle First Nation.

1882 - Original Bell Farm Plan
Original 1882 Bell Farm Plan - by surveyor Henry Carre

1882 - Bell Farm Plan - with added colour
The layout for the Bell Farm included a zig-zag pattern along the east and west sides after the squatter settlement was concluded.

1883 - Round stone Bell Barn and farm machinery
Photo by Hall and Lowe, Winnipeg - Photographer: Hall and Lowe, Winnipeg photographers

1883 - Bell Farm House and Barn, with stookes in the foreground
Photo by Hall and Lowe, Winnipeg

1883 - Bell Farm House and Barn, with stookes in the foreground
Sketch based on photo by photographers Hall and Low

1883 - Close-up view of the round stone Bell Barn
Photo by Hall and Lowe, Winnipeg

1883 - Close-up view of the Bell Farmhouse
Photo by Hall and Lowe, Winnipeg - Major Bell stands in the doorway, flanked by to other men.

1883 - Detail of the Bell Barn

1883 (ca) - Typical Bell Farm stone cottage and barn
Photo by A.B. Thom, Winnipeg, Manitoba

1883 (ca.) - Two typical Bell Farm wooden cottages
Photo by A.B.Thom, Winnipeg, Manitoba

1884 - Round stone Bell Barn with horses and farm workers
Photo: McCord Museum, Notman Collection: V1388 - taken 1884

1884 - Bell Farm from south
Photo: McCord Museum, Notman Collection: V1386 - taken 1884

1884 - Bell Farmhouse detail
Photo: McCord Museum, Notman Collection: V1385 - taken 1884 - Bell Farm headquarters stone house in 1884, from the northeast.

1884 - Drawing of the Bell Farm hedquarters by T.H. Thomas
Thomas visited the Bell Farm along with members of the British Association on Oct. 25, 1884

1884 - Drawing of the Bell Farm and telephone lines, facing northwest

1884 - View of the Bell Farm from the east
Photo: McCord Museum, Notman Collection: V1387 - taken 1884 - The Bell Farm headquarters, north of Indian Head, as seen from the east.

1905 (?) - Brass door knobs from the Bell Farmhouse
These door knobs were salvaged by the Holden family before the house was demolished. They were donated by Eleanor Holden to the Bell Barn Society on April 28, 2010.

1907 - Door Knobs - Lyons Design No. 7 / 11
This is an extract of the 1907 United States Steel Company catalogue, promoting its Lyons door knobs and escutcheon plates.

1910 - McDermid Farmhouse and Bell Farm Cottage # 4
L-R: View of the new McDermid / McDermaid brick farmhouse (built c.1906); old Bell Farm Cottage # 4 (built 1882-83); two smaller buildings, including possibly the barn associated with the Cottage.
The photos in this section will deal with overall historic views of the Bell Farm from the time of its establishment in 1882 through its evolution into small family-sized farms in the 1890s and after. These images may show farming operations, like seeding and harvesting, various farm buildings, construction and other activities. It concludes with the incorporation of the Bell Barn into a well-landscaped acreage late in the 20th century.
