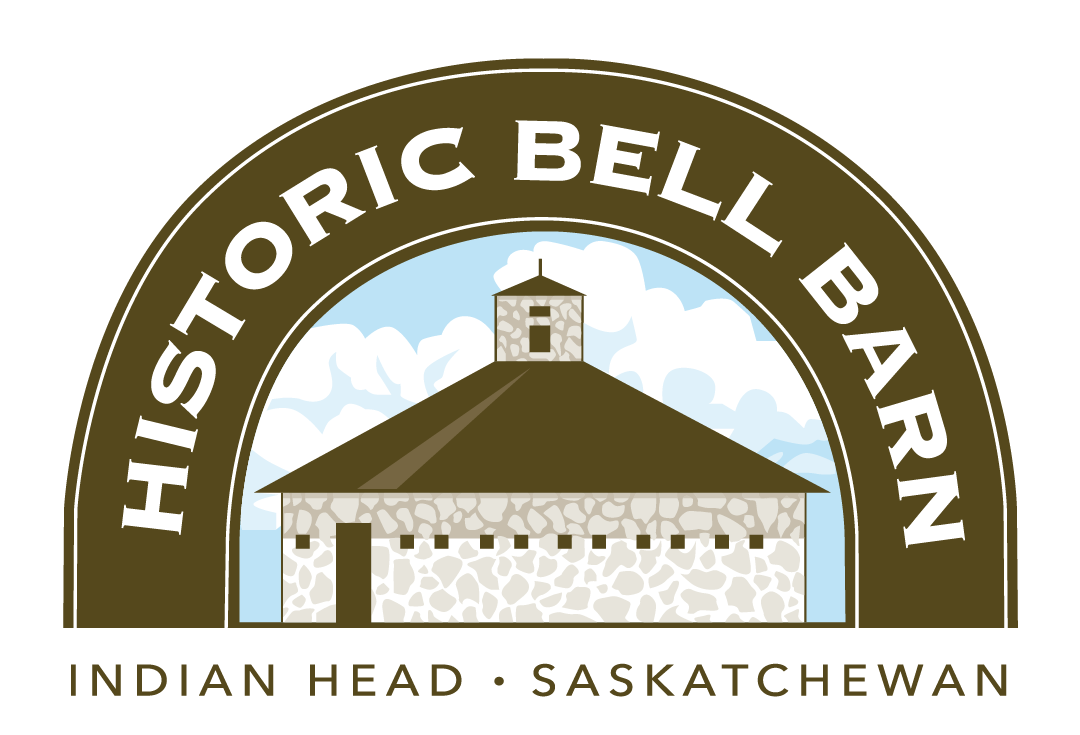2007 - Original Bell Barn loft window - interior view
17 May 2007 - The windows were made in two layers. The interior layer consisted of seven horizontal boards. The exterior boards were nailed in a chevron pattern. Large square nails were used, and those were bent over on the interior for extra strength. Repairs around the loft window openings were done with bricks, rather than stone, ands might have been done after the original 1882 construction of the round stone barn.
SOURCE:
Sask. Culture, Youth and Recreation - photographer: Frank Korvemaker

